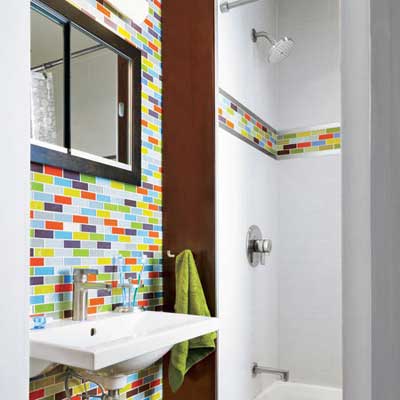A Shoe-Box Bath With Big Ideas
The smaller the space, the more critical the details—at least that's the approach my husband, Peter, and I took in tackling the upstairs bath we share with our two young daughters. Our New Jersey rowhouse dates to the 1890s, but in 1966 a previous owner turned the bath into a study in dark maroon. After living with the gloomy, cramped space for six years, we decided to remodel it ourselves, with help from a plumber and electrician.Scouring plumbing-supply shops, we found a smaller toilet, a narrow-rimmed tub, and a sink just wide enough for two kids armed with toothbrushes. Peter did almost everything; together, we experimented endlessly to create a colorful pattern of 1-by-3-inch clear, frosted, and silvery glass tiles, which we ordered mounted on mesh sections for easy installation. A recessed cabinet with sliding doors holds essentials—spillover goes to the linen closet—and radiant heat saves space too. It still gets crowded at bath time, but having every detail right makes being there a pleasure.

